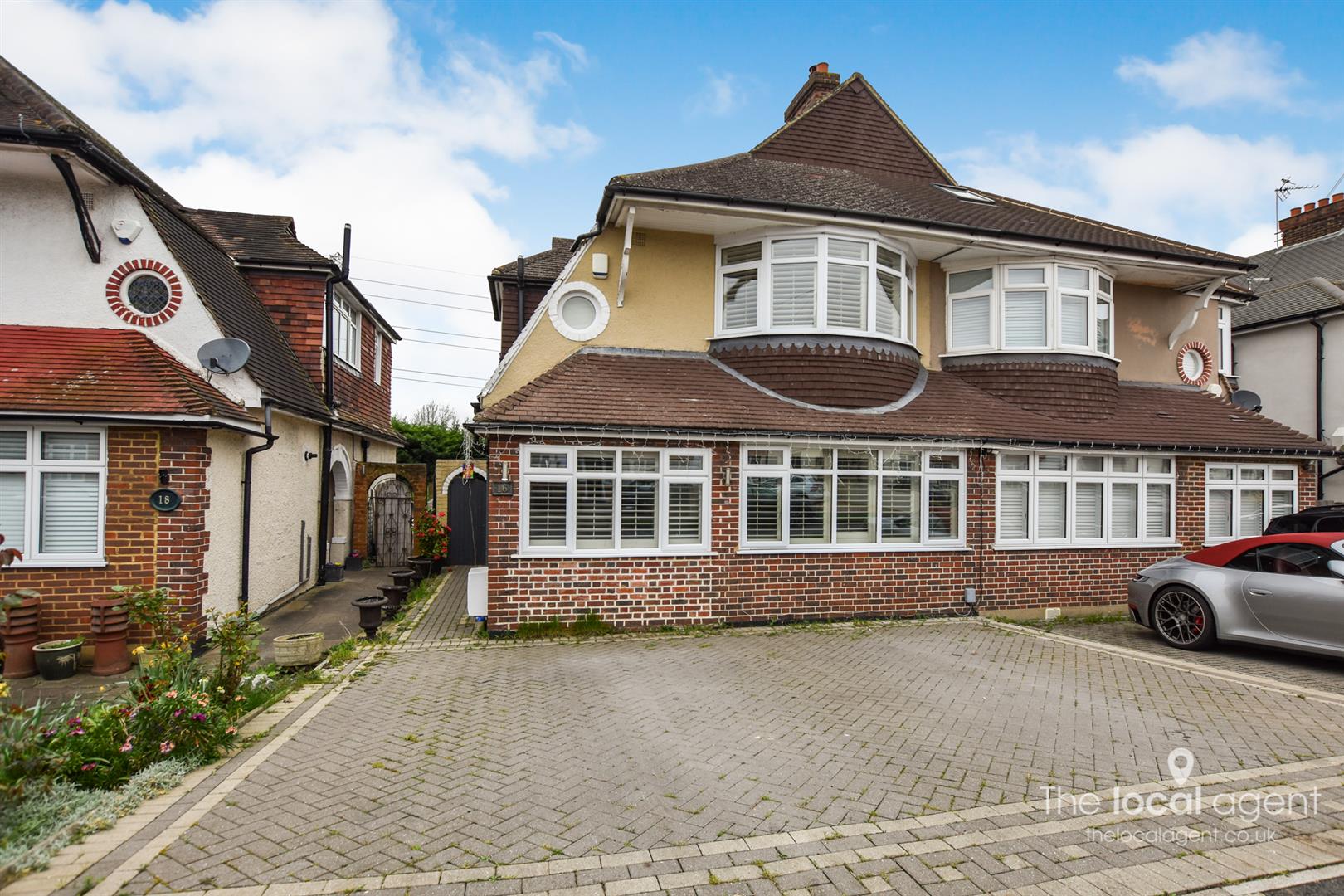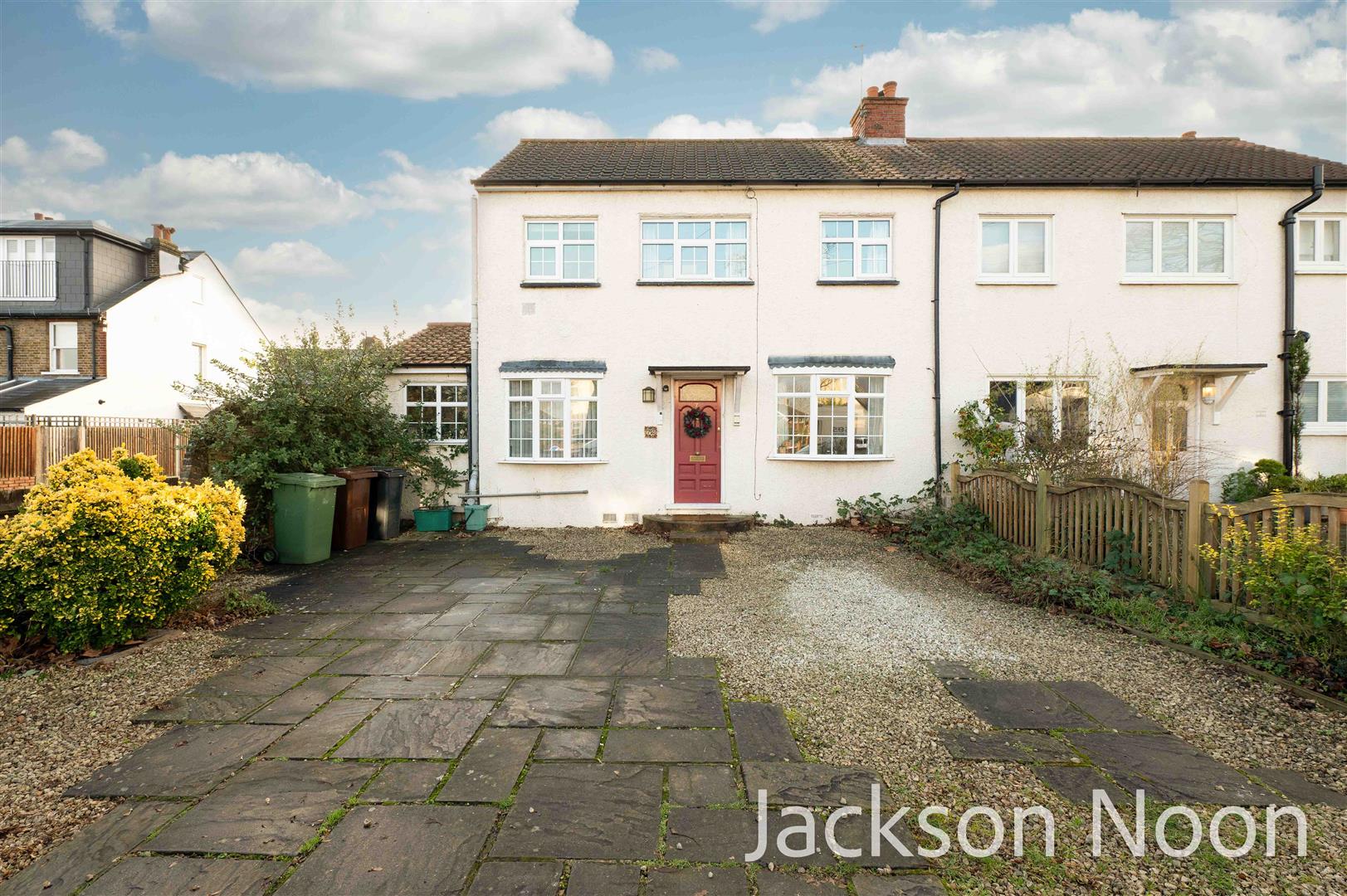63 Dorking Road, Epsom

5650 sqft Commercial - Guide price £2,200,000
FREEHOLD SITE FOR SALE. Sealed bids by midday Monday 25th September.
Vacant Possession! Development Potential Subject To Planning.
Completely refurbished listing building with purpose built extension in 2019. Total internal area including covered patio with fully retractable roof 5650sqft (524sqm) and set on 0.36 Acre plot (1459sqm). Previously used as a restaurant/bar with 24 parking spaces and two first floor studio flats.
A3/A4/A5 use with EPC rating E (53).
VAT Elected.
Partially Listed Building (front).











